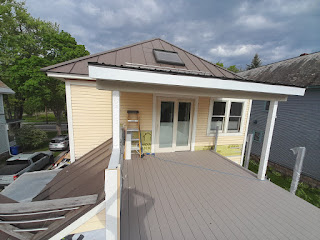Wednesday, July 24, 2024
Monday, June 15, 2009
June 2009 Updates
Sunday, August 31, 2008
Moved in .... scenes of the interior ... IV

Downstairs bathroom - still in process of being tiled by Jim Nye.
Mural is glass tile from aristophanes murals -- the famous print by Ando Hiroshige - Moon Over a Waterfall
http://www.amurals.com/products.asp?picID=1277&search=waterfall&affid=&eb=False&cat=&material=
Living room view - looking out onto Mansfield Ave


2nd floor guest bathroom

Another image of master bath mirrored glass linen boxes

Moved in .... scenes of the interior ... III
Close up of Master bath suite; cabinets are maple with brushed nickel 'dogbone' handles; granite is moonstone from India; sink fixture is Tendence monofaucet;
Glenn in reflection.....mirrored linen boxes from floor to ceiling adorn bathroom wall creating lots of storage and interesting visuals This image taken from inside the shower looking out at mirrored linen boxes
This image taken from inside the shower looking out at mirrored linen boxes
This image taken from inside master bath toilet room- has a pocket door -- looks into Hollie s closet and shows reflection of shower on mirrored linen boxes.
Another interesting image of the mirrored linen boxes..... notice silver tab handles across all three cabinets. Reflection shows inside shower room (honey onyx marble and white tile and reflection across the way into anteroom.... Also shows long narrow rain glass inserts on shower room wall -designed to let in more light

Glenn in reflection.....mirrored linen boxes from floor to ceiling adorn bathroom wall creating lots of storage and interesting visuals
 This image taken from inside the shower looking out at mirrored linen boxes
This image taken from inside the shower looking out at mirrored linen boxesThis image taken from inside master bath toilet room- has a pocket door -- looks into Hollie s closet and shows reflection of shower on mirrored linen boxes.

Another interesting image of the mirrored linen boxes..... notice silver tab handles across all three cabinets. Reflection shows inside shower room (honey onyx marble and white tile and reflection across the way into anteroom.... Also shows long narrow rain glass inserts on shower room wall -designed to let in more light

moved in... scenes of the interior II - still unpacking
Kitchen dining scene... still awaiting finish work - 
View from 2nd floor deck off master bedroom suite; notice that pipe railing and cables are from West Marine.... deck railing wood is clear cedar
View from the master bed -- looking into master bath....
Corner windows in master bedroom; face west and south
plants beside slider to master bedroom deck - 2nd flr; plants adorn curved wall

View from 2nd floor deck off master bedroom suite; notice that pipe railing and cables are from West Marine.... deck railing wood is clear cedar

View from the master bed -- looking into master bath....

Corner windows in master bedroom; face west and south

plants beside slider to master bedroom deck - 2nd flr; plants adorn curved wall

Subscribe to:
Comments (Atom)
the old garage -- still standing

soon to be demolished
day 2
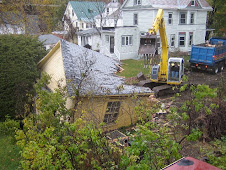
bye bye garage
Day 2 Notes
Day 2 began as a gray and rainy, almost blustery day. I stopped by the house before work around 6:30 am and left a bag of snacks for the DREAM team to fuel their efforts. When I returned around 6pm the transformation was remarkable.
Outside:
The garage had been taken down, 2/3 of the concrete driveway was removed, the back of the original house (bathroom, shed, etc., including the chimney) was removed. A large hole around 6 feet deep had been dug and mounds of earth were everywhere. A 30 yard green dumpster was alongside the south side of the house. The front porch pillars (wooden component) were removed, and wooden struts were holding up the front porch roof.
The backyard seemed to double in size with the garage removed. We can now fully appreciate the amazing tree from Rod's yard ( behind our house) that he has been lovingly shaping for years.
Inside the house -- there was much transformation. All the woodwork on the first floor was removed. The casings around the front windows revealed the inner workings of the rope and lead weight pulley system and the windows were actually operational for the first time since we purchased the property.
The built ins are all removed and stored in the basement. The conference ceiling in the former dining room is down, along with the lighting fixtures. The mantle, bookcases, and other doors and trim are also removed.
Most of the old circa 1940 +/- kithen cabinets are removed along with the old washboard porcelain sink.
The carpet and wood floor from the former dining room are removed exposing wooden subflooring.
The door to the basement and the casing and door jamb is also removed.
Foam padding encases the bannister to the second floor for to protect the wood.
On the second floor most of the interior walls have been removed exposing the studs. Its a funny feeling to walk from "room to room" by walking between the studs.
The carpenters did a great job of removing the fancy built in closet and drawers from the second floor landing.
The second floor bathroom is still intact for the time being.
The house is losing its funky 'this old house smell' and I couldnt be happier about that!
Stay tuned for more updates as Peter Post and his crew of wonder workers transform this 1927 house from gloomy to roomy!
Outside:
The garage had been taken down, 2/3 of the concrete driveway was removed, the back of the original house (bathroom, shed, etc., including the chimney) was removed. A large hole around 6 feet deep had been dug and mounds of earth were everywhere. A 30 yard green dumpster was alongside the south side of the house. The front porch pillars (wooden component) were removed, and wooden struts were holding up the front porch roof.
The backyard seemed to double in size with the garage removed. We can now fully appreciate the amazing tree from Rod's yard ( behind our house) that he has been lovingly shaping for years.
Inside the house -- there was much transformation. All the woodwork on the first floor was removed. The casings around the front windows revealed the inner workings of the rope and lead weight pulley system and the windows were actually operational for the first time since we purchased the property.
The built ins are all removed and stored in the basement. The conference ceiling in the former dining room is down, along with the lighting fixtures. The mantle, bookcases, and other doors and trim are also removed.
Most of the old circa 1940 +/- kithen cabinets are removed along with the old washboard porcelain sink.
The carpet and wood floor from the former dining room are removed exposing wooden subflooring.
The door to the basement and the casing and door jamb is also removed.
Foam padding encases the bannister to the second floor for to protect the wood.
On the second floor most of the interior walls have been removed exposing the studs. Its a funny feeling to walk from "room to room" by walking between the studs.
The carpenters did a great job of removing the fancy built in closet and drawers from the second floor landing.
The second floor bathroom is still intact for the time being.
The house is losing its funky 'this old house smell' and I couldnt be happier about that!
Stay tuned for more updates as Peter Post and his crew of wonder workers transform this 1927 house from gloomy to roomy!
day 2
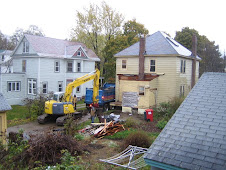
let the fun begin!
day 2 more
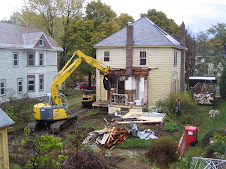
exterme bathroom remodeling
Day 3 - rear view -- Thanks Rod!!
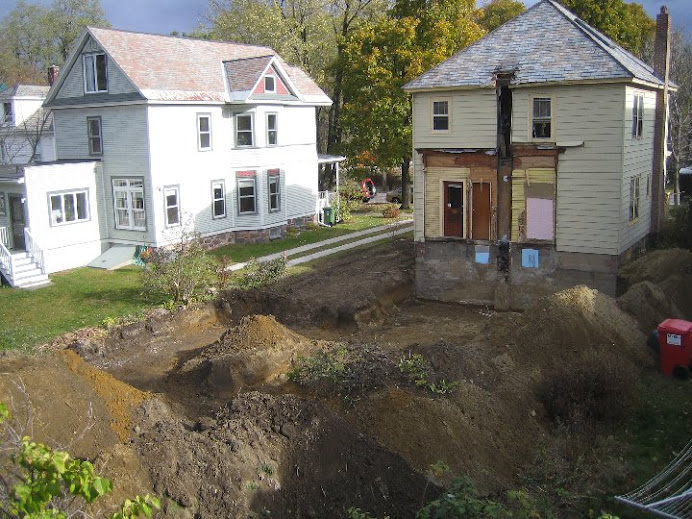
excavations continue
View from 2nd floor where chimney used to be...
Looking down into the dirt hole......see glenn's toes.....
Week 1 Progress
2nd floor bathroom....check out the concrete channels in the floor. Tub, toilet and sink all gone
Rear of house -- porch and addition gone
hole for the new addition to be
1st floor living room

taking things back to the studs
Stairs from 1st to 2nd floor

looking up and through the old bathroom
view into future kitchen and living room

progress
Old kitchen - cabinets removed

red paint, contact paper - -my how retro!
1st floor - trim and facings removed

notice the lovely sag in the ceiling? Soon the lam beams will help with this
Attic with interior walls removed

bye bye bats --
Knob and tube -- soon to be replaced with modern electrical systems stuff
no, those arent marshmallows!
Attic - another view with the interior gutted

The new windowed dormer will be installed on the right hand side of this image
end of Week 2

Attic - down to the studs
Stairs to the attic
Things look different with the walls removed
2n floor - bedroom - no skin
south facing bedroom
2nd floor East facing bedroom
walls down -- looking good
2nd floor bedroom
walls and trim down
end of week 2
lam beams
End of week 2
Down to the studs & Structural Repairs underway
End of Week 2
Down to the studs
Its an amazing adventure

2nd floor all studs















