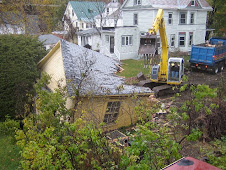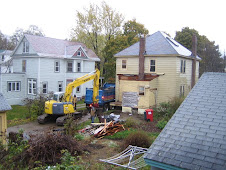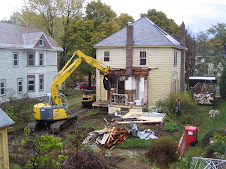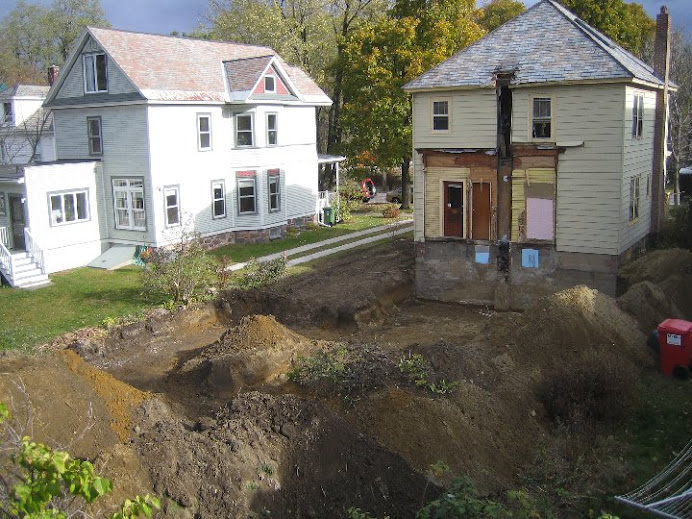 These views are from Rod Carrs house............
These views are from Rod Carrs house............Gives a sense of how house geometry will be changing with addition of mudroom, attached garage and new 2.5 story addition off the back of the existing house. The new garage has 2 doors on it -- a front entry garage door and a side roll up garage door -- to give access to back yard and create a fun space for those summertime parties.
Decking shown off the rear of house will soon be framed in with walls to create 1st floor dining room, bathroom; 2nd floor master suite with bedroom & bathroom & walk in closet and 3rd floor expanded attic space (office for Glenn & Hollie). Skylights to be added to attic addition, master suite, master bath & sky tube coming for 2nd floor guest bath..............

 New Windows scheduled for delivery on Jan 10th.
New Windows scheduled for delivery on Jan 10th.Peter Post atop the roof inspecting........something? Looks like he's posing for Rodin for 'the thinker.'


















