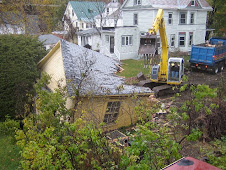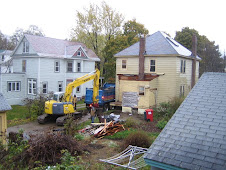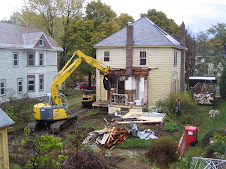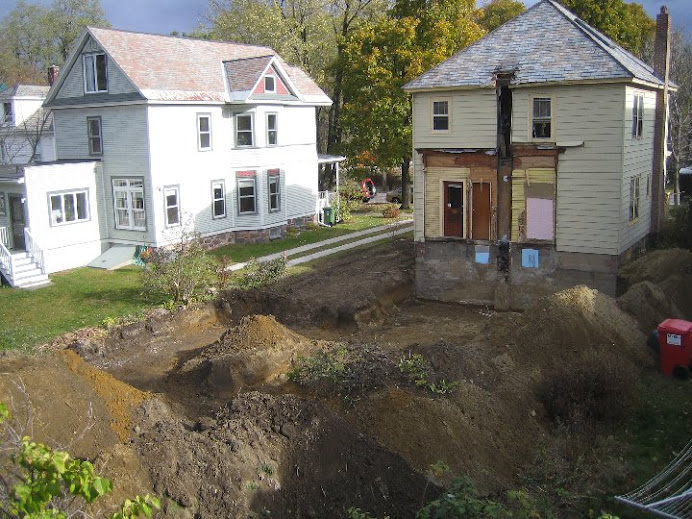Master Bath - shower room
Day 2 Notes
Day 2 began as a gray and rainy, almost blustery day. I stopped by the house before work around 6:30 am and left a bag of snacks for the DREAM team to fuel their efforts. When I returned around 6pm the transformation was remarkable.
Outside:
The garage had been taken down, 2/3 of the concrete driveway was removed, the back of the original house (bathroom, shed, etc., including the chimney) was removed. A large hole around 6 feet deep had been dug and mounds of earth were everywhere. A 30 yard green dumpster was alongside the south side of the house. The front porch pillars (wooden component) were removed, and wooden struts were holding up the front porch roof.
The backyard seemed to double in size with the garage removed. We can now fully appreciate the amazing tree from Rod's yard ( behind our house) that he has been lovingly shaping for years.
Inside the house -- there was much transformation. All the woodwork on the first floor was removed. The casings around the front windows revealed the inner workings of the rope and lead weight pulley system and the windows were actually operational for the first time since we purchased the property.
The built ins are all removed and stored in the basement. The conference ceiling in the former dining room is down, along with the lighting fixtures. The mantle, bookcases, and other doors and trim are also removed.
Most of the old circa 1940 +/- kithen cabinets are removed along with the old washboard porcelain sink.
The carpet and wood floor from the former dining room are removed exposing wooden subflooring.
The door to the basement and the casing and door jamb is also removed.
Foam padding encases the bannister to the second floor for to protect the wood.
On the second floor most of the interior walls have been removed exposing the studs. Its a funny feeling to walk from "room to room" by walking between the studs.
The carpenters did a great job of removing the fancy built in closet and drawers from the second floor landing.
The second floor bathroom is still intact for the time being.
The house is losing its funky 'this old house smell' and I couldnt be happier about that!
Stay tuned for more updates as Peter Post and his crew of wonder workers transform this 1927 house from gloomy to roomy!




















No comments:
Post a Comment